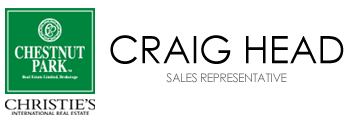Asking Price:
$2,990,000
Ref# C12420416





Blending historic Victorian charm with modern comfort, this downtown property offers versatility, investment potential, and an unmatched urban lifestyle. This exceptional 3-storey detached Victorian residence offers over 4,300 sq.ft. of finished living space, including a basement with separate entrance. Ideally located just steps from the University of Toronto, Kensington Market, Bloor Street, Queens Park, hospitals, shops, restaurants, and the TTC. Inside, soaring 10 ceilings on the main level and an open-concept floor plan create a sense of space and flow, complemented by a custom kitchen and timeless character details including a cast-iron staircase, crown mouldings, and three fireplaces. The home features 5 spacious bedrooms plus 3 additional basement bedrooms and 7 renovated washrooms, providing flexibility for large families, rental income, or multi-generational living.
Property Features
- Bedroom(s): 5 + 3
- Bathroom(s): 7
- Kitchen(s): 1
- Square footage: 3000-3500
- Estimated annual taxes: $15178 (2024)
- Detached / 3-Storey
- Parking spaces: 3
- , Gas
The above information is deemed reliable, but is not guaranteed. Search facilities other than by a consumer seeking to purchase or lease real estate, is prohibited.
Brokered By: WARWICK REALTY GROUP INC.
Request More Information
We only collect personal information strictly necessary to effectively market / sell the property of sellers,
to assess, locate and qualify properties for buyers and to otherwise provide professional services to
clients and customers.
We value your privacy and assure you that your personal information is safely stored, securely transmitted, and protected. I/We do not sell, trade, transfer, rent or exchange your personal information.
All fields are mandatory.
Property Photos
Gallery
View Slide Show




































Blending historic Victorian charm with modern comfort, this downtown property offers versatility, investment potential, and an unmatched urban lifestyle. This exceptional 3-storey detached Victorian residence offers over 4,300 sq.ft. of finished living space, including a basement with separate entrance. Ideally located just steps from the University of Toronto, Kensington Market, Bloor Street, Queens Park, hospitals, shops, restaurants, and the TTC. Inside, soaring 10 ceilings on the main level and an open-concept floor plan create a sense of space and flow, complemented by a custom kitchen and timeless character details including a cast-iron staircase, crown mouldings, and three fireplaces. The home features 5 spacious bedrooms plus 3 additional basement bedrooms and 7 renovated washrooms, providing flexibility for large families, rental income, or multi-generational living.
The above information is deemed reliable, but is not guaranteed. Search facilities other than by a consumer seeking to purchase or lease real estate, is prohibited.
Brokered By: WARWICK REALTY GROUP INC.
Request More Information
We only collect personal information strictly necessary to effectively market / sell the property of sellers,
to assess, locate and qualify properties for buyers and to otherwise provide professional services to
clients and customers.
We value your privacy and assure you that your personal information is safely stored, securely transmitted, and protected. I/We do not sell, trade, transfer, rent or exchange your personal information.
All fields are mandatory.
Request More Information
We only collect personal information strictly necessary to effectively market / sell the property of sellers,
to assess, locate and qualify properties for buyers and to otherwise provide professional services to
clients and customers.
We value your privacy and assure you that your personal information is safely stored, securely transmitted, and protected. I/We do not sell, trade, transfer, rent or exchange your personal information.
All fields are mandatory.
Request More Information
We only collect personal information strictly necessary to effectively market / sell the property of sellers,
to assess, locate and qualify properties for buyers and to otherwise provide professional services to
clients and customers.
We value your privacy and assure you that your personal information is safely stored, securely transmitted, and protected. I/We do not sell, trade, transfer, rent or exchange your personal information.
All fields are mandatory.
Property Rooms
| Floor | Room | Dimensions | Description |
| Main | Kitchen | 3.37 x 5.08 | Centre Island |
| Main | Dining Room | 4.79 x 7.75 | Fireplace, Combined w/Living, Open Concept |
| Main | Living Room | 4.79 x 7.75 | Fireplace, Bay Window, Hardwood Floor |
| Main | Family Room | 3.03 x 4.48 | Fireplace, Hardwood Floor, W/O To Deck |
| Second | Primary Bedroom | 5.03 x 6.74 | 5 Pc Ensuite, Fireplace, W/O To Balcony |
| Second | Bedroom 2 | 5.03 x 3.94 | 3 Pc Ensuite, Hardwood Floor |
| Third | Bedroom 3 | 3.58 x 2.97 | W/O To Balcony, Hardwood Floor |
| Third | Bedroom 4 | 3.26 x 4.93 | W/O To Balcony, Hardwood Floor, 3 Pc Ensuite |
| Third | Bedroom 5 | 5.39 x 4.95 | W/O To Balcony, Hardwood Floor, 3 Pc Ensuite |
| Basement | Office | 2.93 x 3.03 | |
| Basement | Office | 3.99 x 3 | |
| Basement | Office | 3.77 x 4.75 |
Appointment Request
We only collect personal information strictly necessary to effectively market / sell the property of sellers,
to assess, locate and qualify properties for buyers and to otherwise provide professional services to
clients and customers.
We value your privacy and assure you that your personal information is safely stored, securely transmitted, and protected. I/We do not sell, trade, transfer, rent or exchange your personal information.
All fields are mandatory.
Appointment Request
We only collect personal information strictly necessary to effectively market / sell the property of sellers,
to assess, locate and qualify properties for buyers and to otherwise provide professional services to
clients and customers.
We value your privacy and assure you that your personal information is safely stored, securely transmitted, and protected. I/We do not sell, trade, transfer, rent or exchange your personal information.
All fields are mandatory.
